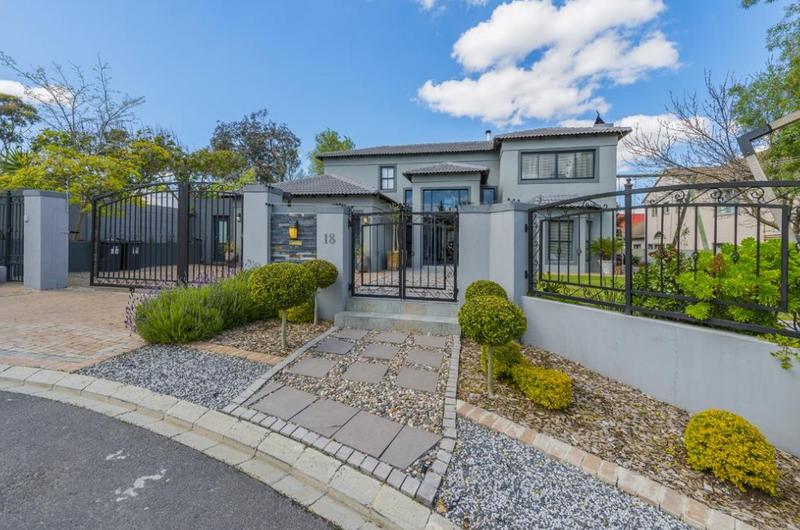Property Features
Majestic 5-6 Bedroom House plus Flatlet for Sale in D’Urbanvale
Enter this majestic home with a grand entrance hall, with feature light in the entrance hall. To the right one finds two offices and a bathroom between the two offices, with a shower, double vanity and toilet. Pass the staircase to the left is the open plan kitchen, with Caesarstone finishes, an isle with breakfast nook and rinse bowl, space for double fridge, five plate gas hob, with electric oven and extractor, and an extra eye level oven. From the kitchen is a scullery with double sink and space for a dish washer. Cloak room for the guests.
From the open plan kitchen, one finds a dining room that accommodates an eight-seater dining room table. One also finds an atrium with waterfall feature to the left of the first dining room and kitchen. From the kitchen flows a comfortable, fair sized, lounge with another open plan, dining room, which accommodates a twelve-seater dining room table. Beautiful gas fireplace which warms up the two dining rooms, kitchen and lounge areas. The second dining room leads unto an indoor braai area. Porcelain tiles downstairs. The stacker doors open to a sparkling pool and back garden with Astroturf.
Two of the bedrooms, upstairs are served by a full family bathroom with bath, shower, double vanity. From the large main bedroom is an en-suite bathroom with bath, double shower and double vanity. Laminated floors in the bedrooms with ample built-in cupboards. The well sized pyjama lounge is currently used as a fourth bedroom. There are also built-in cupboards in the pyjama lounge. Blinds in the bedrooms.
A separate two-bedroom flat with a kitchen and lounge downstairs and bedrooms upstairs with a bathroom, with a private entrance.
Double automated, interleading garage and secure parking for two vehicles behind the automated gate. Plumbing and extra plug points in the garage.
Please contact Arie for viewing.

+27 (0)84 707 2500
whatsapp agent
arie@pentaprop.com
arie@pentaprop.com
View all agent properties
